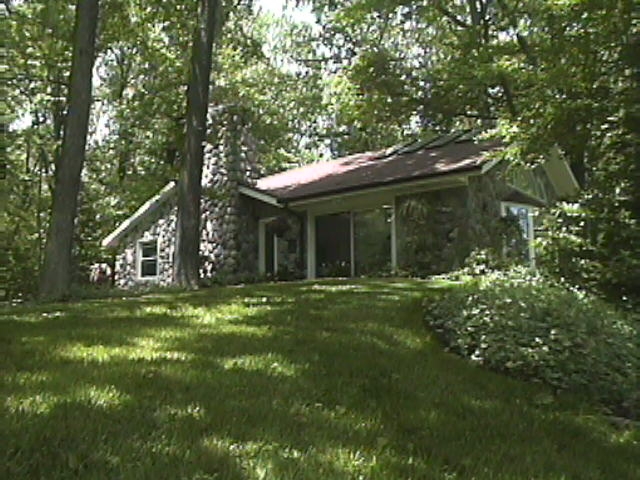~ Tarajories ~
Hill of Health ~
~ Location! Location! Location!
~
Built-ins galore, more than ample closet and storage space make this 1488 s/f yet spacious, intimidating castle-like hideaway as practical and functional as it is extraordinary seeming twice its size re: the owners architectural and interior design genius. Another 1100+ s/f living space in the Gentlemen's Quarters bring available, versatile living space to a total of 2588 s/f not counting the 2.5 car garage with full work shop and extra garden shed. Two aquatic MAX~Q Light & Sound Therapy Spas, Main Manor and Gentlemen's Quarters, one each with huge soaking tub and additional 16 color remote LED lighting in the GQ. The GQ can also easily transition to another single-family residence or even a two-family if sharing the huge fully-loaded kitchen and laundry in the lower level is an option and the smaller bathroom upstairs is adequate for a small family, single or couple. Options abound. All non-toxic under sealers on the wood, 0 VOC paints and finishes were used in the long-term remodel of the main manor in this MCS-safe, greener than green abode with all finishes in GQ except kitchen cabinet finish, now totally outgassed, also completely 0 VOC. Opalized hand-finished wood floors of literally endless space, open, bright, yet, warm, cozy, seemingly outdoor living nested in 35-years' lovingly nurtured natural forest and intricately hand-tooled natural arboretum in this northeastern Indiana waterfront paradise.
Not large enough? The Owners have several creative suggestions for unique, health-safe additions... an all-glass 2-story snail shell glass-roofed conservatory-type design rounding from the south end of the house overlooking primordial Lake Anne, the entire expanse of
Lily Lagoon and Lagoon Island, and surrounding, almost-prehistoric, forest. More
conventional? A matching 24 ft. X 18 ft. wing out the west side will work without cutting down any trees, a matching atrium or garden room out the south side, or both! Plans drawn by a prominent Chicago architect for the west
wing will be left with the new owners, as will plans for the completion of the InterDimensional
Max-Q in the 12 ft. front bay window, I call 'The Bridge,' as in STTNG. Rather keep the quaint StoryBook Cottage unscathed? A 10,000 square foot
mansion fits snugly between the eldest and dearly-loved trees in the adjoining
lot to the north, keeping VibraHouse for personal, private therapy sessions,
creative studio-office space, parties, extra-special guests, or income rental. Note: The ancient forest with its towering oaks is part of the healing energy, so it's best to leave them all undisturbed.

Zillow Direct ~ for the Concise Version
Next Text Information Page
Back to Text Explanations PagePhoto Tours Revisited
Table of Contents
A bit of info on similar technology utilized in creation of this Greener than Green, Safe Haven & Healing Sanctuary, VibraHouse, and The MAX~Q Light & Sound Therapy System can be found via the links below.








Contact

