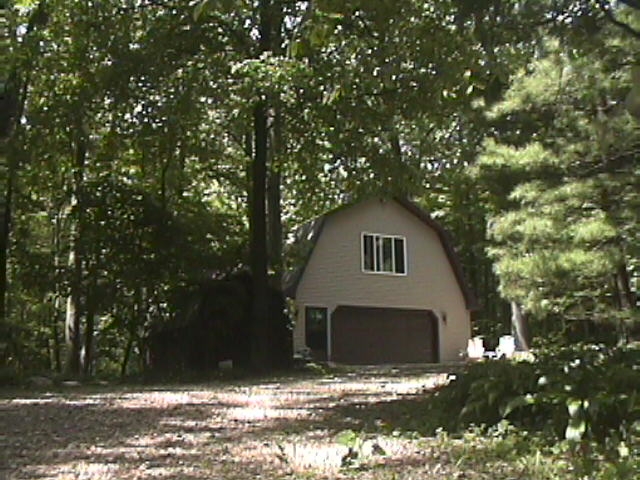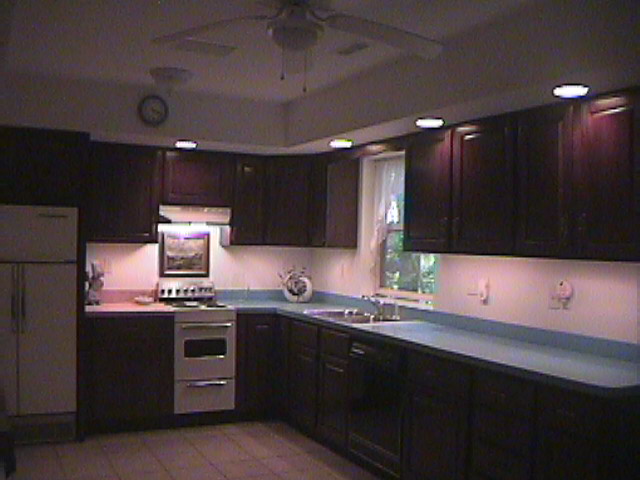~ Tarajories ~
Hill of Health ~
~ Location! Location! Location!
~
Triple the home's square footage in the 'Gentlemen's Quarters,' a massive, yet, unobtrusive separate 3-story structure to the west of the home... 28 ft. x 40 ft. solid, conventional 2 x 6 3-story Williamsburg-style construction which could easily transition into another full-time residence for one or two families or income rental. It is also wired with state-of-the-art sound featuring the grande aquatic MAX~Q Light & Sound Therapy System with huge soaking tub, shower and 16-color LED specialty lighting on remote on first level. Additionally a gentleman's dream, mancave, in other words, with a minimum of another 1100 +/- s/f living space, upper level with fully furnished office and 17.6 ft. X 6.6 ft. deck, and 18 ft X 22.6 ft. media room complete which could also transition to 3 more bedrooms in upper level, if desired, with a full bath plumbed and ready to go in the office area, as is a kitchenette or wetbar. And yes, ladies, feel free to take this space over for yourselves, or make it into a game-room for the kids while you enjoy the tranquility, romance, magic and mystery of the finer abode.

In-process, options abound for buyer's choice appointments. First level: 27 x 23 2.5 vehicle or other toy storage arena which could transition to a living space in lieu, full 19 x 12 ceramic tiled kitchen and hand-finished oak cabinets with ample dining area adjacent, 12 x 6 MAX~Q Light & Sound Therapy Spa/full bath with additional massage area outside the room, workshop/art or game room. 2nd floor: 11 x 18 den/office, bedroom, or music/art room with library and 6’ sliding glass door out to the 6.6 x 17.6 balcony-in-the-trees on the west end, with what is now closet space but plumbed and wired for another Spa/bath and wetbar or kitchenette, with 18 x 22.6 full living space, overflow area enough for 24 bunk beds if needed, multimedia theatre or game room in the east sector overlooking Lake Anne, loads of closet/storage and an additional entire 3rd floor storage area with pull down steps. Provisions for 4 x 4 dumbwaiter from first to second floor that unfortunately also did not make the cut at the time was made into an extra closet in lieu. Click on the jpgs above or below for more on the Gentlemen's Quarters, photos in process as areas are completed. White on whote MAX~Q was impossible to photograph. Just imagine!

Zillow Direct ~ for the Concise Version ~ Buy It Now!
Next Text Information Page
Back to Text Explanations PagePhoto Tours Revisited
Table of Contents
A bit of info on similar technology utilized in creation of this Greener than Green, Safe Haven & Healing Sanctuary, VibraHouse, and The MAX~Q Light & Sound Therapy System can be found via the links below.








Contact


